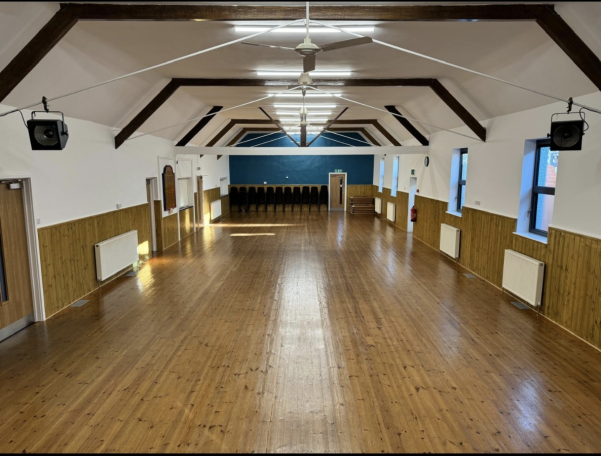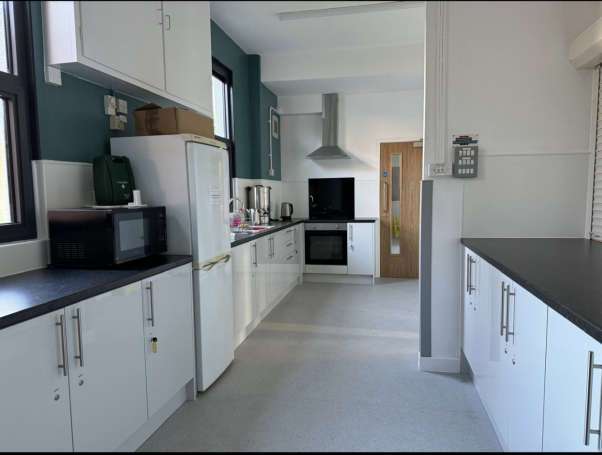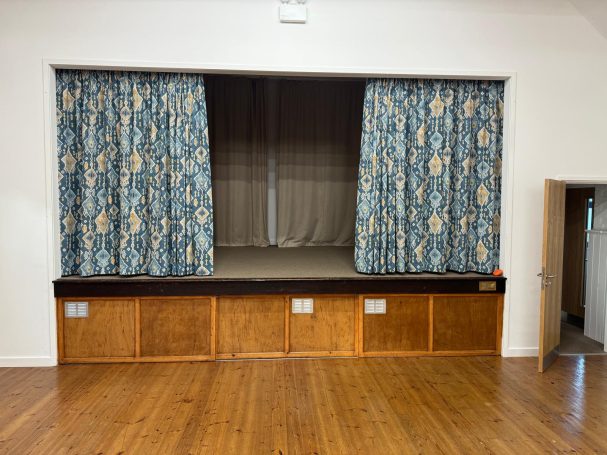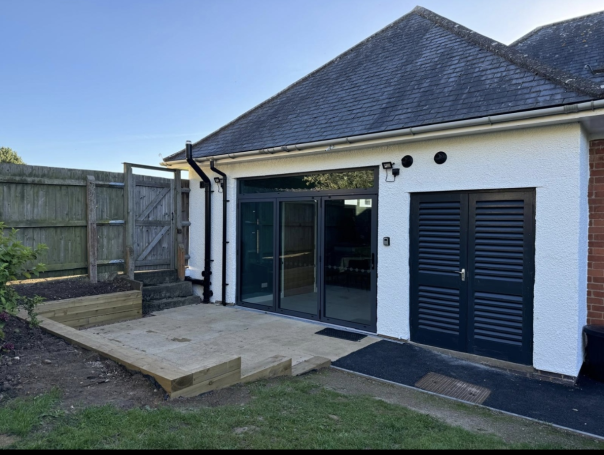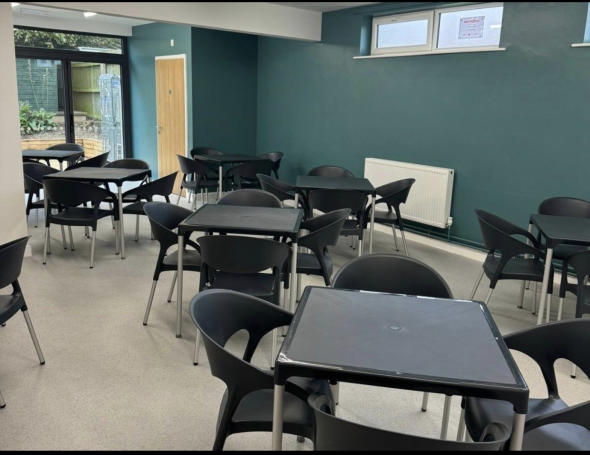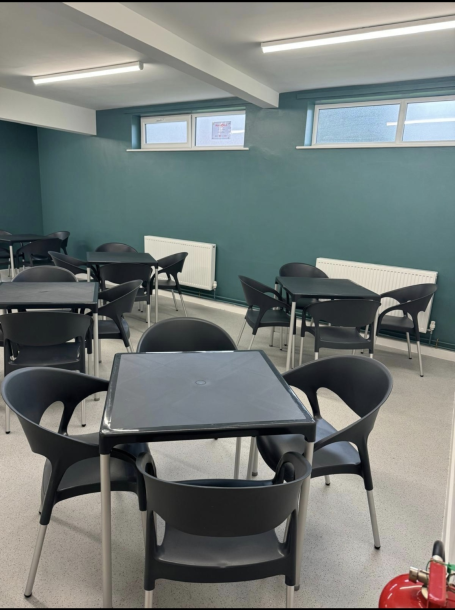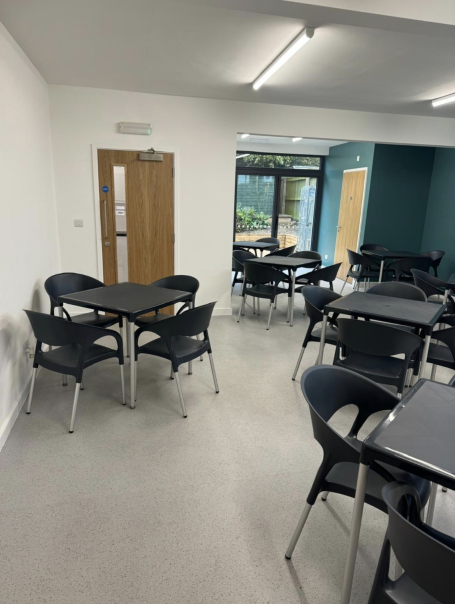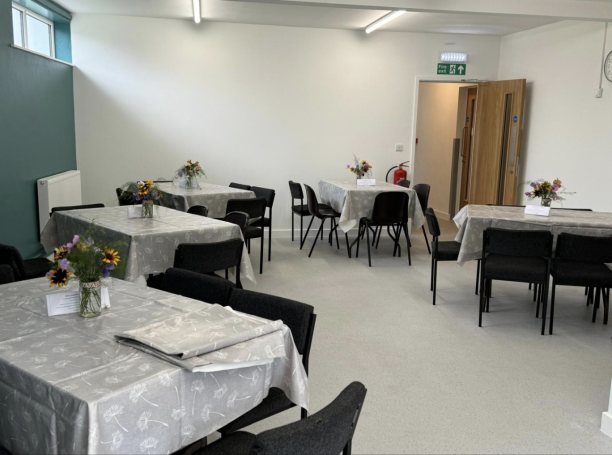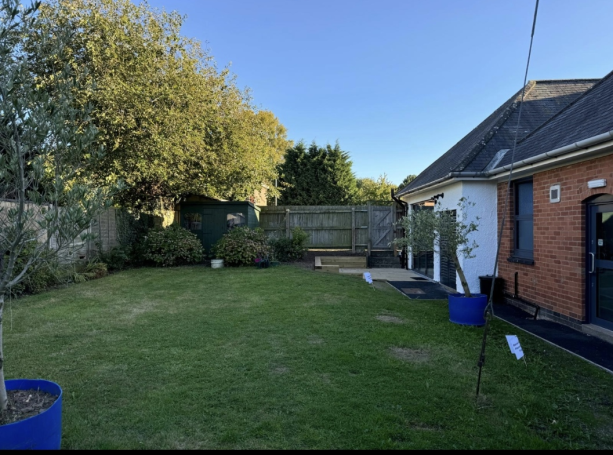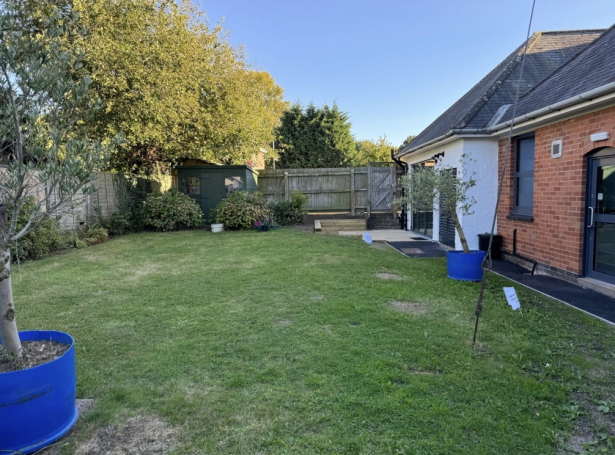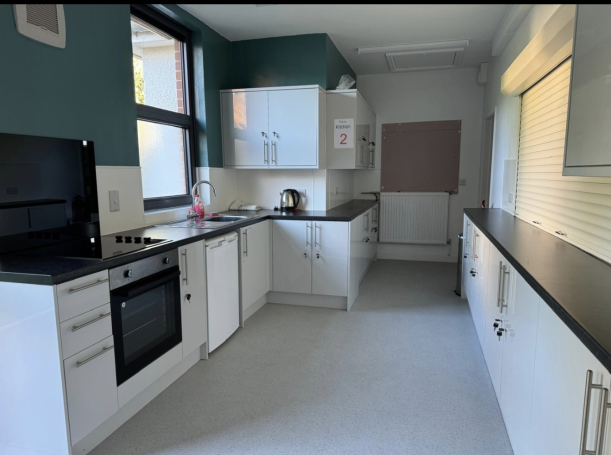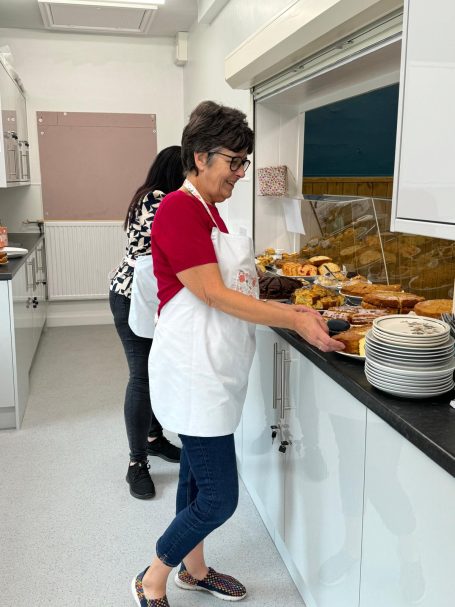
Facilities for Hire at the Village Hall
Scroll down to see full details and photos of the hall's facilities
To see all of our policies and terms, please click on the "Check Availability and Book" button below and then click on the 'Documentation' tab.
By booking hirers are agreeing to abide by all of the terms, conditions and policies in that section.

Main Hall
The Main Hall at Wolvey is 21.5m x 7.7m, providing a total space of 166 m2 and a maximum capacity of 130. The stage is 4.9m x3.5m (plus the wings) and, following our recent refurbishment, is an ideal space for any sort of performance or production. Hire of the Main Hall also includes hire of an anteroom to the stage which is a perfect 'backstage' area for cast and crew!
Hire of the Main Hall includes the hire of Kitchen One which features a serving hatch to the Main Hall and a fridge/freezer unit.
The Main Hall has a suspended wooden floor that is ideal for dancing and sports activities, and the ceiling has a clear height of 3m for inflatable play equipment (floor protection & insurance required).
High speed broadband is available throughout.
Garden Room
The "L" shaped Garden Room provides a 44m2 space and its own WC. It benefits from brand new trifold doors which open directly onto the patio and out into the garden area itself. Hire of the Garden Room includes hire of Kitchen Two.
With a maximum capcity of 35, the Garden Room is ideal for meetings, small clubs and groups
High speed broadband available throughout.
Garden
The enclosed garden is laid mostly to lawn and includes a new patio space leading from the Garden Room itself.
Kitchens
The newly refurbished kitchens are bright, spacious and a perfect space to complement any event in either the Main Hall or Garden Room. They are in regular use, not least during the monthly charity coffee mornings at the Hall, and provide all of the facilities required of a modern kitchen.
If you require the use of both kitchens you may hire both the Main Hall and Garden Room together.
A selection of crockery, cutlery, and glasses are available for hirer use.
